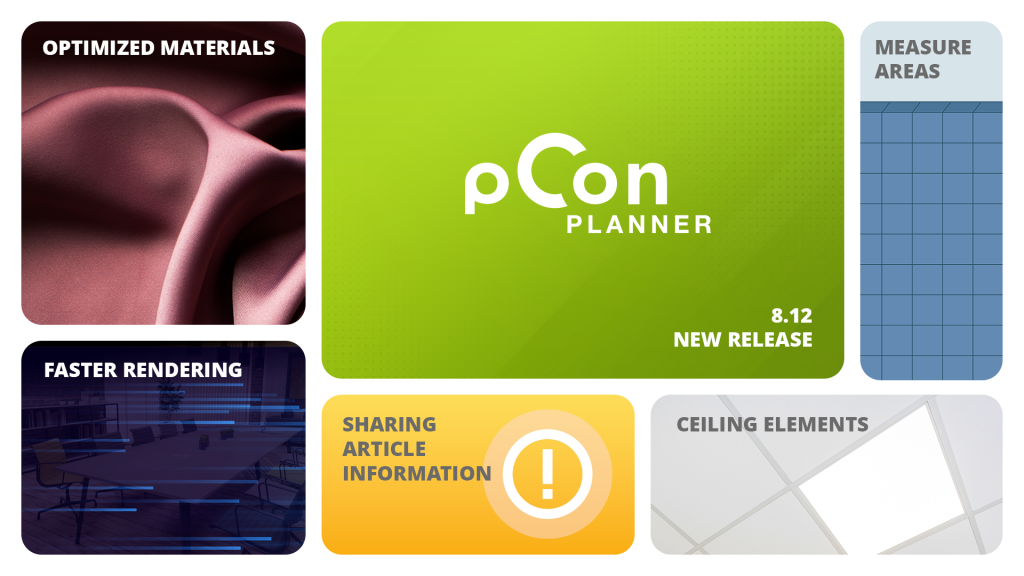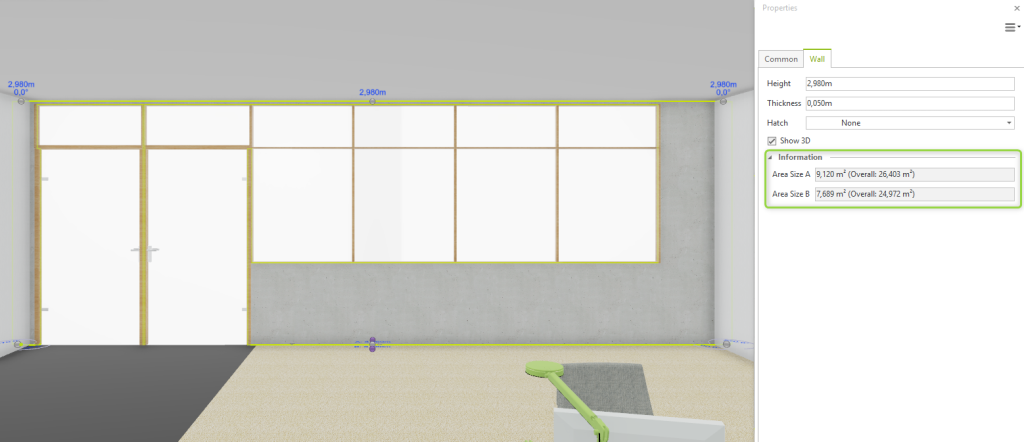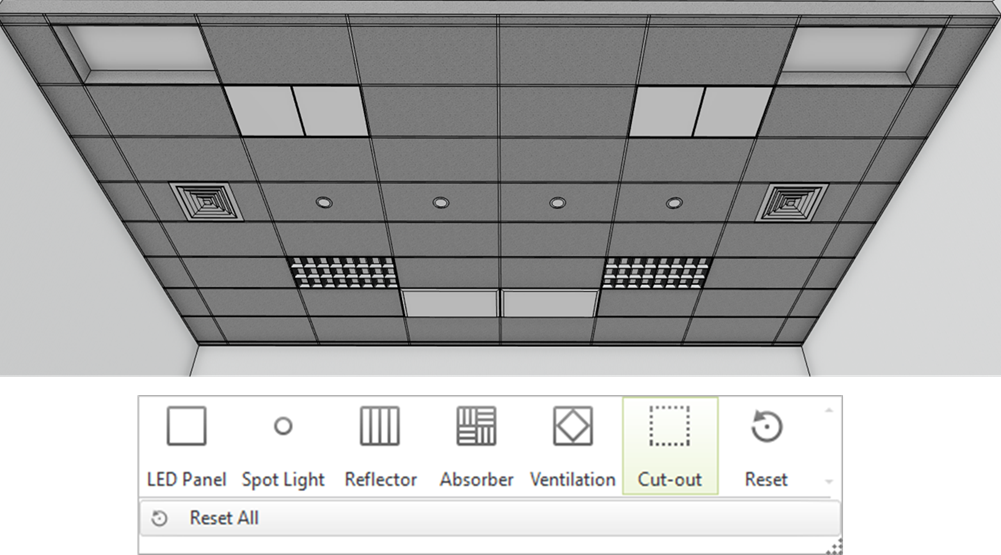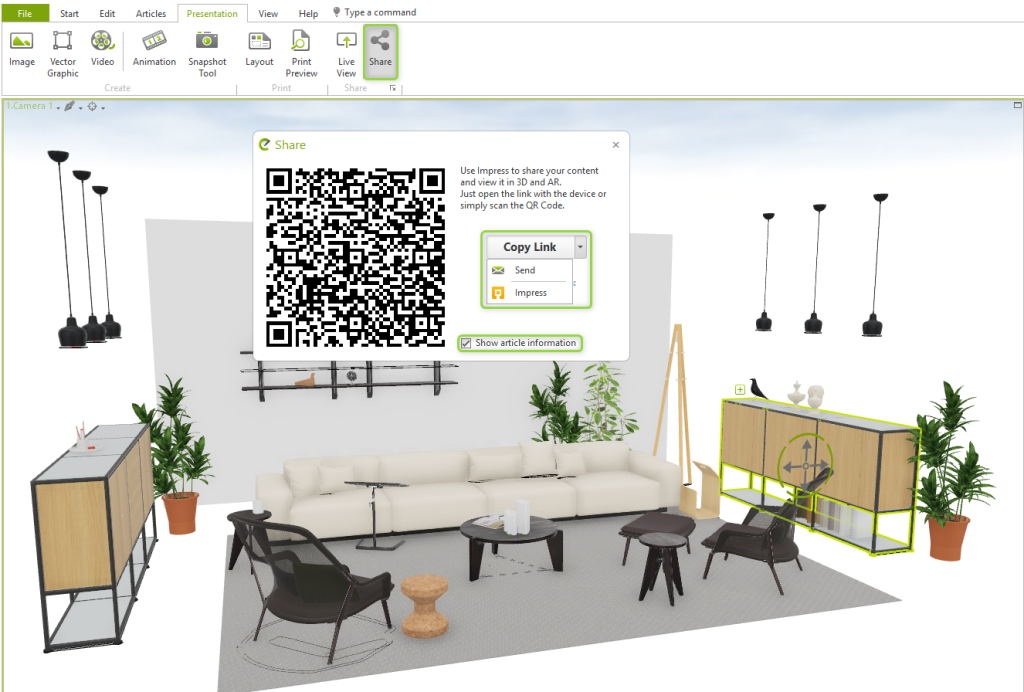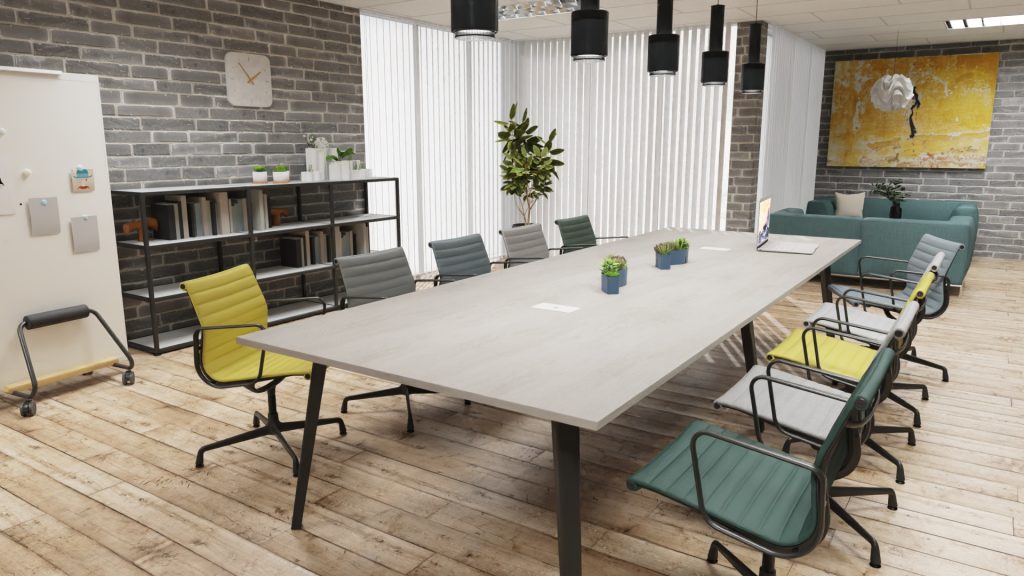Planning can feel good. When a concept evolves smoothly, a space begins to take shape, and an idea becomes visible – that’s when true satisfaction kicks in. With version 8.12, pCon.planner takes your creative processes to a new level – both visually and functionally.
This release introduces features that truly make a difference in your daily work: renderings are completed in half the time, materials look more realistic than ever, and 2D elements such as rectangles or polylines provide area and perimeter for determining quantities. Numerous improvements – big and small – combine to make your work simpler, faster, and more enjoyable.
Whether you’re developing a concept, refining a layout, or presenting to a client – pCon.planner 8.12 gives you more freedom in your designs and greater confidence in your process. Discover what’s new.
Materials: Greater impact with less effort
Whether it’s velvety textiles, glossy finishes, or glowing screens – materials are a key design element. With the updated OMATS 2.2 model, pCon.planner 8.12 allows you to apply realistic effects like sheen, clear coat, and transparency more intuitively and precisely – ideal for showcasing a polished tabletop or a velvet fabric surface.
The redesigned material editor provides an improved user experience and enhanced control. Assigning textures, organizing materials, and refining visual details is now easier than ever. For you, that means fewer clicks, more control – and visibly better results in both real-time and photorealistic views.
Surfaces & Dimensions: Get the full picture (PRO)
Want to know how much wall paint or flooring material you need? Just click: the property editor now shows surface areas for architectural and drawing elements. It even distinguishes between interior and exterior wall sides and automatically accounts for elements like windows and doors.
2D elements such as rectangles or polylines also provide surface area and perimeter values. It’s a practical tool for quantity take-offs, cost estimations, or simply to maintain an overview – especially in large or complex projects. pCon.planner becomes your everyday helper – no extra tools required.
Ceilings: Designing down to the detail
More control, more possibilities: You can now configure grid ceilings using a variety of integrated elements – such as LED panels, ventilation components, or acoustic absorbers. Number, size, and position of these elements can be adjusted freely. You can choose from standard grids or define your own.
Even the top view representation has been improved: ceiling grids and elements now appear as individual 2D objects, making them easier to document and edit. Perfect for office layouts, retail environments, or exhibition spaces – and for anyone who values design even in technical ceiling planning.
Impress: Share without detours
What you plan should be seen exactly as intended. That’s why the sharing process has been redesigned: with a single button, you can export your content for impress – whether as a 3D view or an AR scene. The selected camera angle is retained, and in pCon.planner PRO and ME, you can also include product information directly. Thanks to PEC files, exporting is now even easier and more efficient. For your clients, it means clarity. For you, it means less effort – and the satisfaction of making an impression.
Point Clouds: Capture reality, plan with precision (PRO)
Working with point clouds in pCon.planner 8.12 is now more powerful and reliable. You can import PLY files, adjust point size individually, and even generate floor plans directly from a point cloud – ideal for turning laser scans into usable layouts in no time. New tools and improved visualization help with orientation and editing. In short: your scans can be quickly transformed into real plans – with a tool that supports you every step of the way.
Rendering: Results now ready in half the time – or less
A rendering in half the time makes all the difference when deadlines are tight. In practice, it gets even better: during our in-house testing, many scenes rendered not just twice as fast, some were even significantly faster. Whether you’re visualizing large spaces or working with numerous light sources, the new version delivers impressive performance gains – even in complex lighting scenarios.
This saves valuable time during presentations and allows for faster decision-making in daily work. The new rendering engine is also fully compatible with the updated OMATS 2.2 material model. More speed, more freedom – more time to focus on your ideas.
Hard to believe?
Try it for yourself – download pCon.planner 8.12 here!
The download button is for the free standard version of pCon.planner. If you are a pCon.planner PRO or ME user, we ask that you wait to download the newest version until you receive the dialog prompt from pCon.planner informing you of an auto-update.
Want to dive deeper?
You’ll find all technical details in the Sales Feature Document. Learn more about the new features in the Help Center. Also visit our YouTube channel, where more new tutorials will be published soon.

