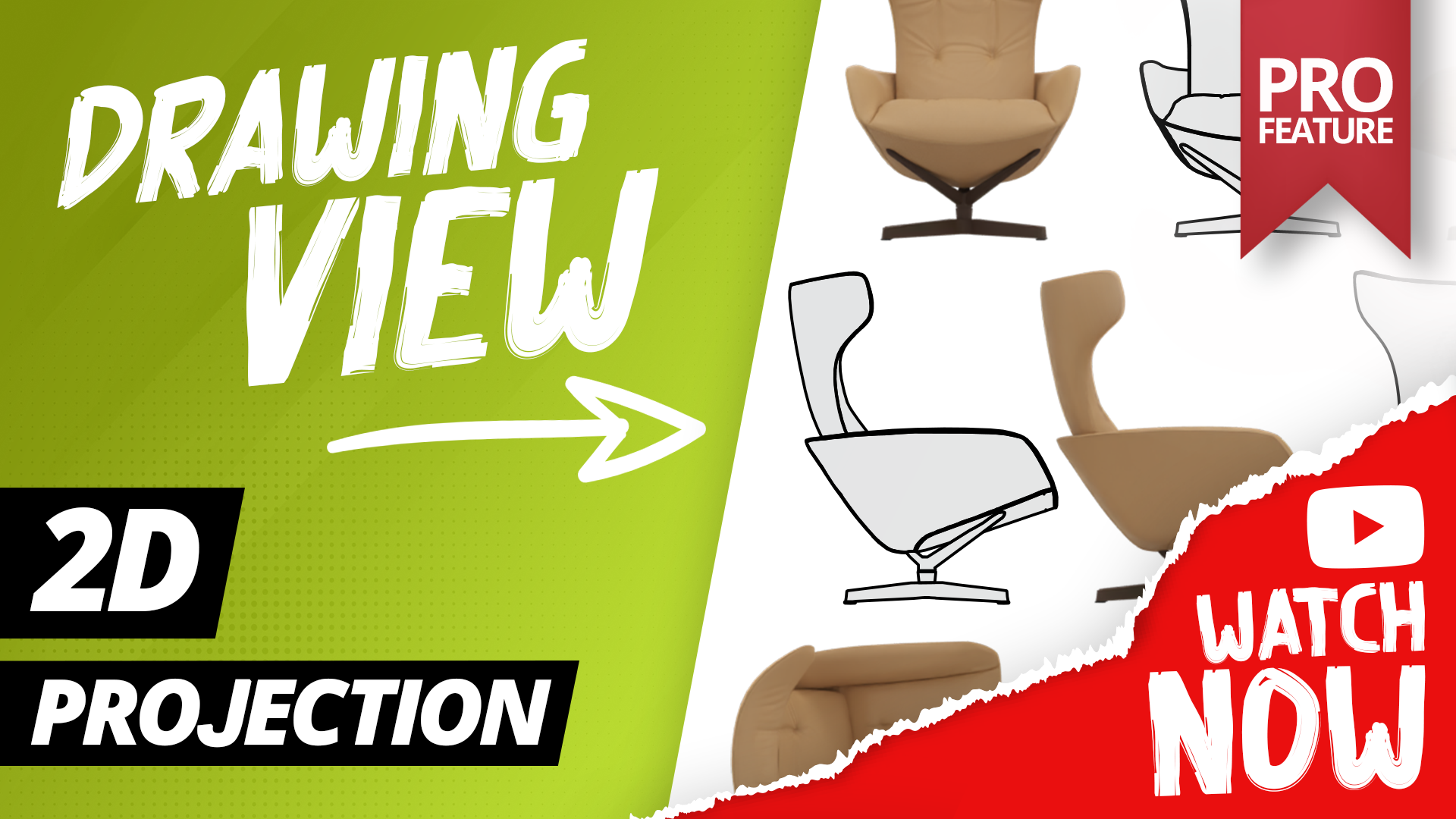When it comes to planning, documenting and implementing projects, 2D projections play a crucial role. They allow you to provide detailed views of your 3D models, which serve as a basis for craftsmen, carpenters and other stakeholders. The seamless transition from 3D to 2D ensures that your designs not only look stunning on screen, but are also available in the form of detailed drawings for practical implementation.
In our recent tutorial video, you’ll learn how to generate vectorized 2D views from your 3D objects using pCon.planner PRO. We show you step-by-step how to use the tool to accomplish the following tasks:
Create vectorized 2D projections for single objects: You’ll learn how to create 2D views for individual objects that serve as vignettes for layout, for example. This is especially useful for highlighting specific details.
Generate dimensioned views for multiple objects: We’ll show you how to effortlessly create dimensioned views for multiple objects. This allows you to provide your carpenter with accurate dimensions for your custom designed piece of furniture. Precision is the key!
Watch our tutorial video and discover the possibilities offered by pCon.planner PRO:
Did you like the video? Subscribe to our YouTube channel right now and stay informed about new tutorials about spatial planning, rendering and visualization! Also feel free to subscribe to our pCon blog (in the footer).

