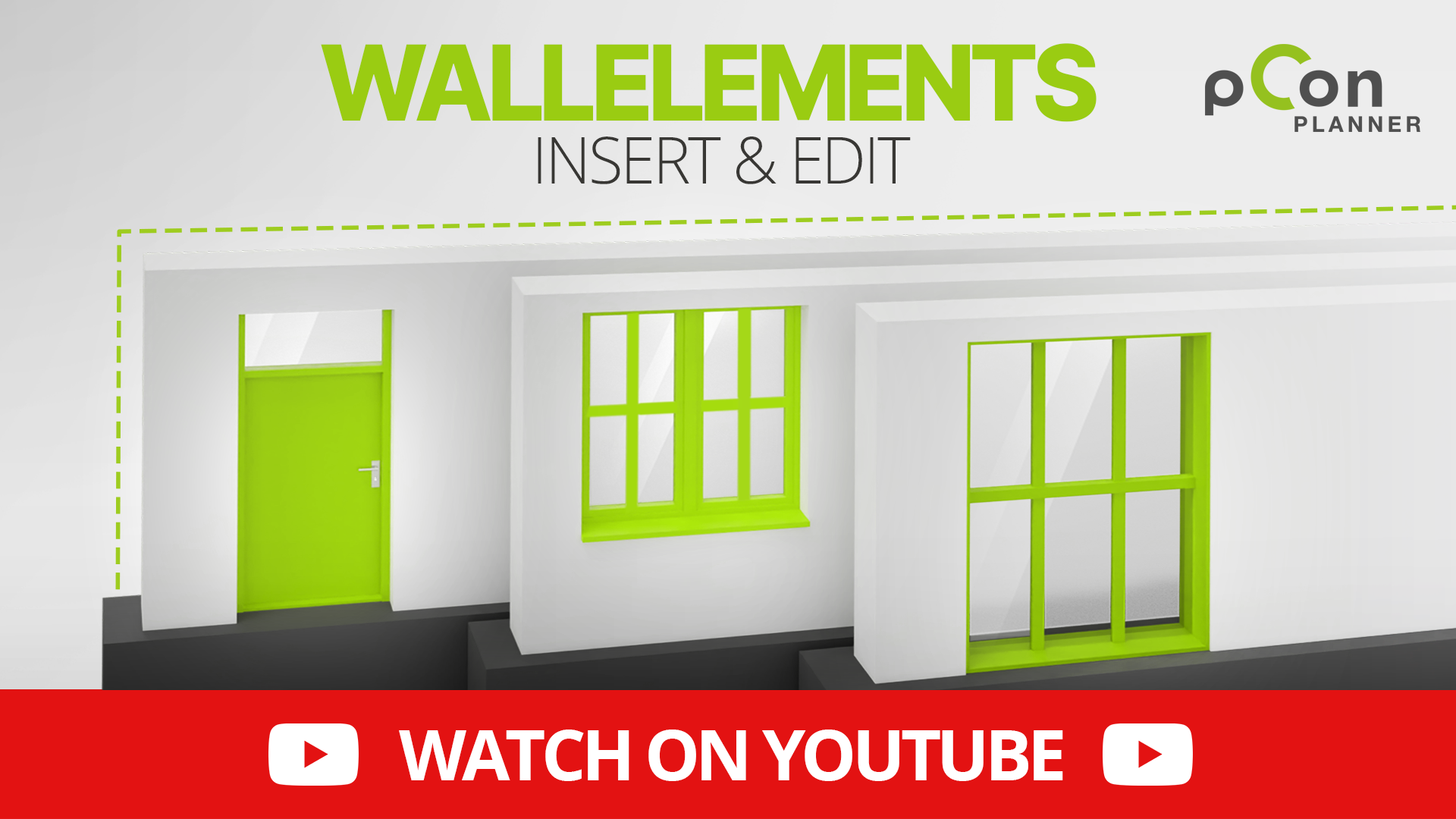Room elements such as doors and windows play a fundamental role in room planning. They are not only functional elements, but also shape the aesthetics and character of a room. Therefore, it is very important to insert them correctly into the floor plan.
With pCon.planner, you can easily retrieve these elements and place them in the desired positions. You can individually configure the size, shape, color and other properties of these elements to make sure they fit perfectly with your room design.
If you want to learn more about how to tap doors and windows in the floor plan and get the most out of pCon.planner, watch our video tutorial. There you’ll find useful tips and tricks that will help you with your room planning and design.
Did you like the video? Subscribe to our YouTube channel right now and stay informed about new tutorials about spatial planning, rendering and visualization! Also feel free to subscribe to our pCon blog (in the footer).

