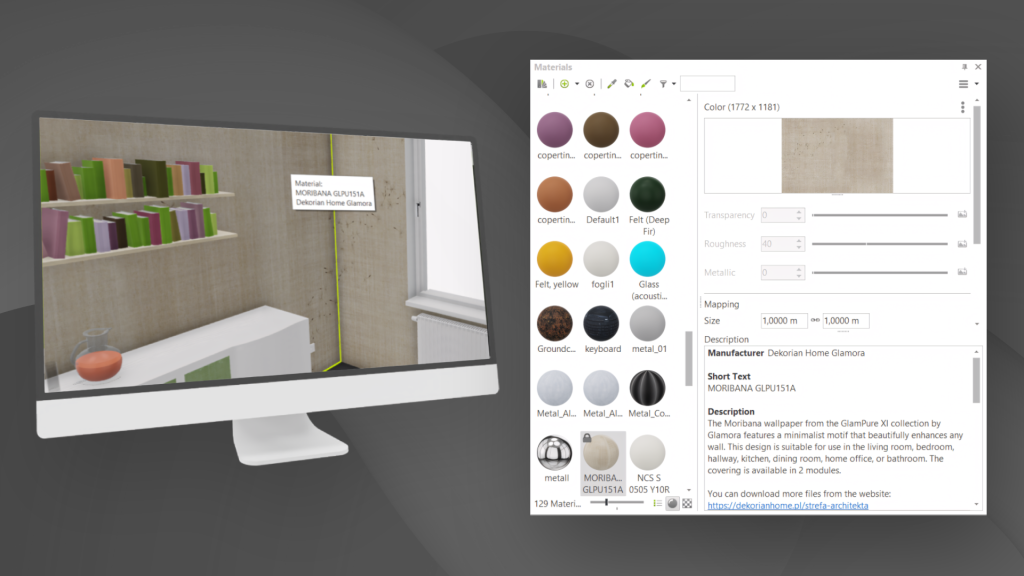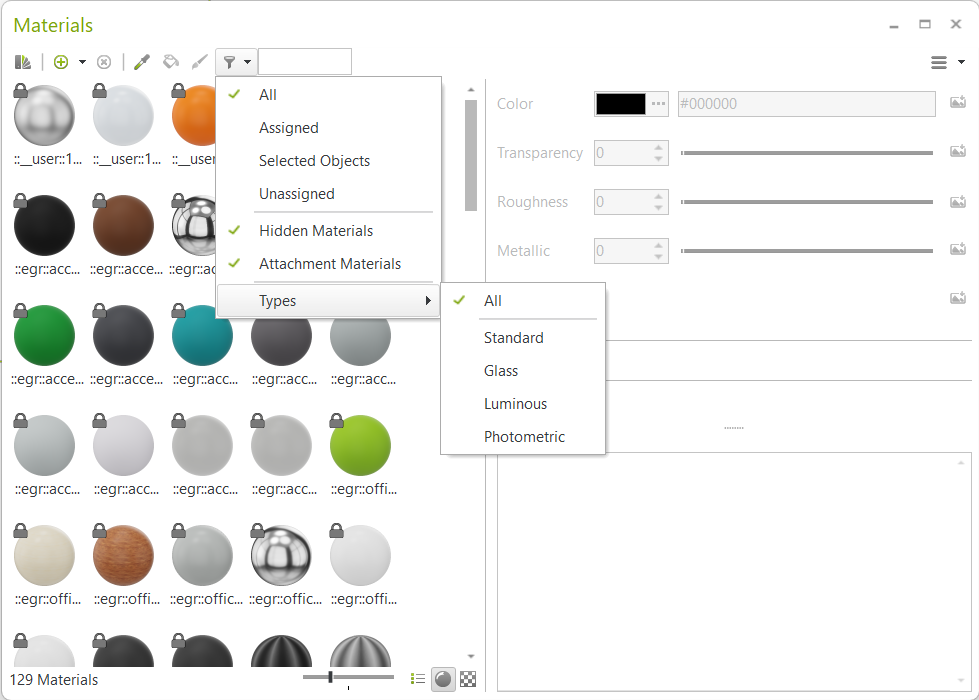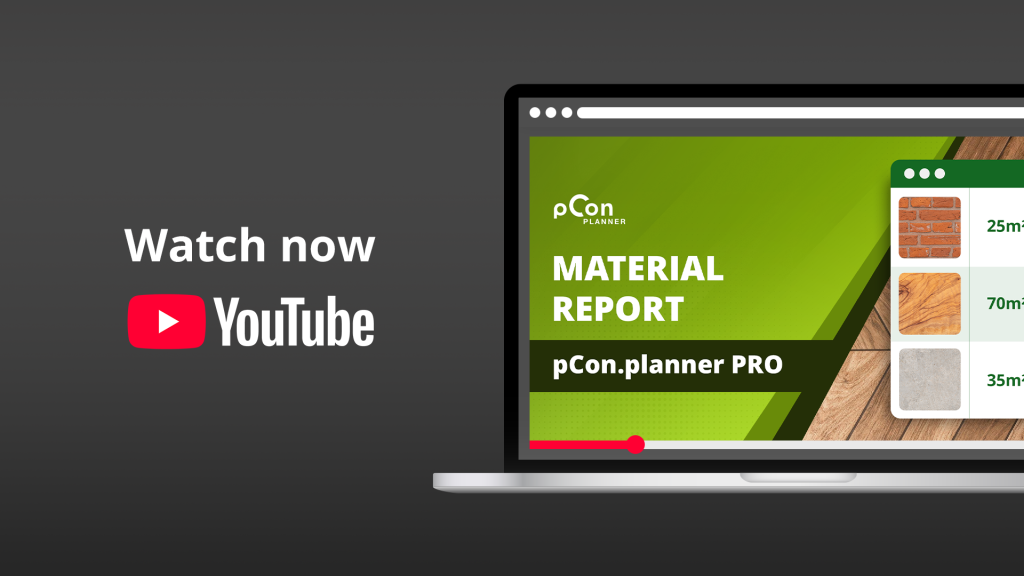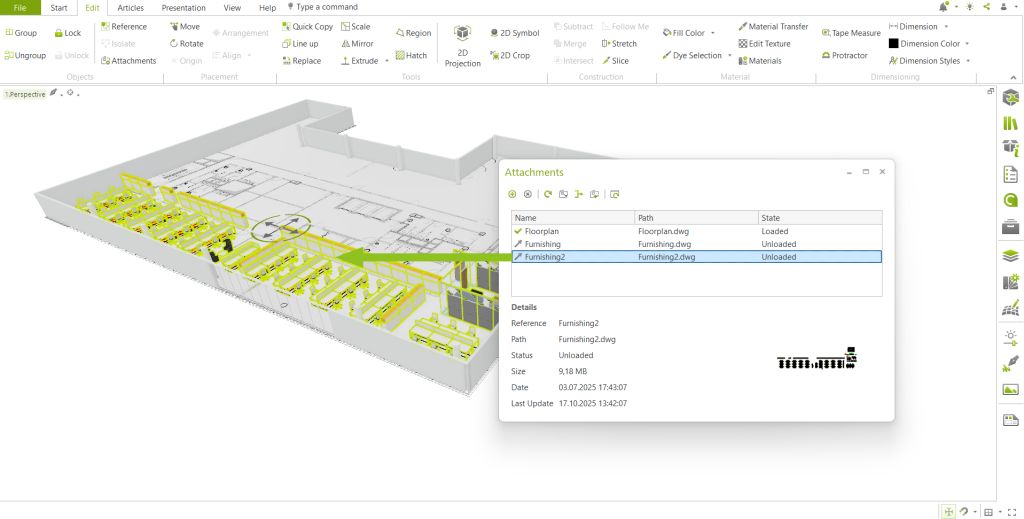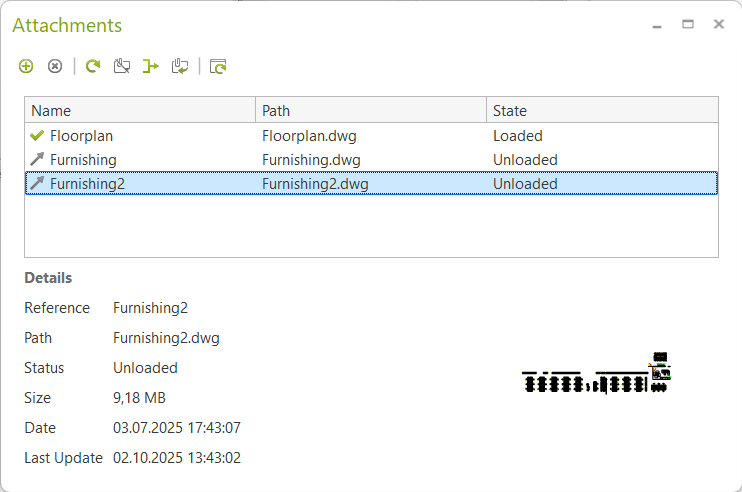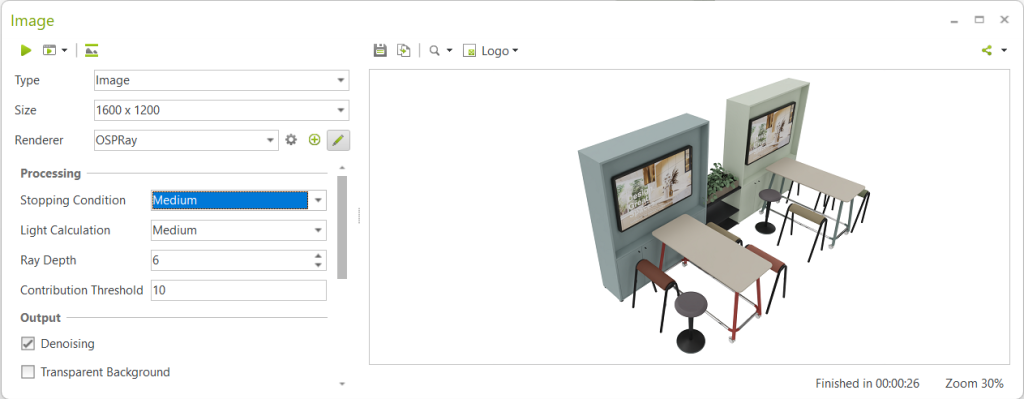Planning is more than design – it’s communication. Between idea and implementation, between vision and reality. With version 8.13, pCon.planner introduces a new level of clarity: materials become more tangible, projects more structured, and media workflows smoother.
This release brings features that support architects and designers at every stage of their work – from the creative concept to final documentation. The highlight: the new Material Report, bridging design and calculation seamlessly. Whether you’re developing a concept, communicating with clients, or finalizing a project – pCon.planner 8.13 puts a tool in your hands that sees more, shows more, and understands more. Discover what’s new.
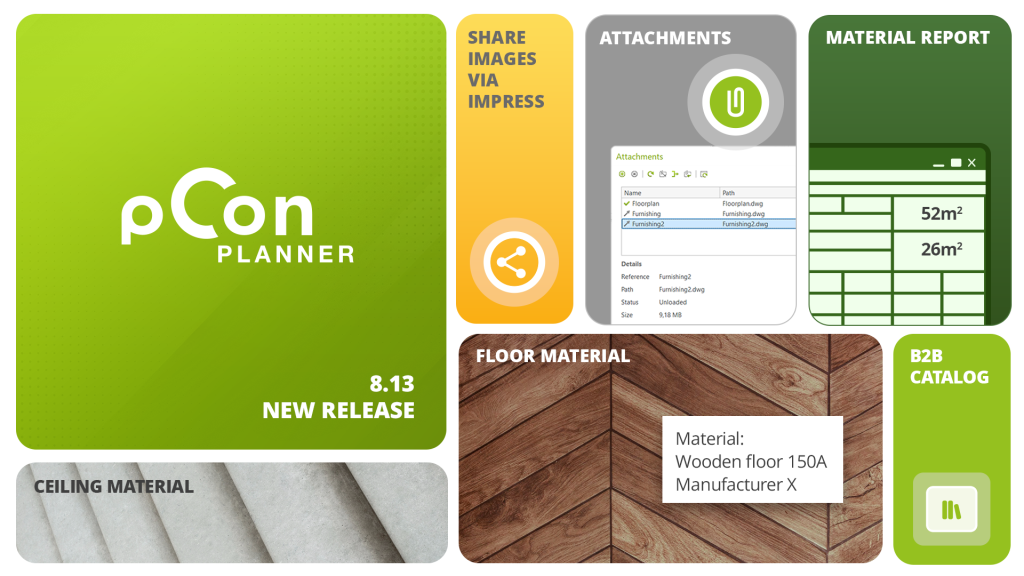
Materials: Identification while planning
Planning doesn’t end with furniture – it thrives on materials. With version 8.13, material information from the pCon.catalog is now directly integrated into your design. Simply hover over a surface to see which material and manufacturer are used in that spot.
This transparency continues throughout your workflow: in the material dialog, an extended description field now displays additional information, including direct links to the corresponding manufacturer catalog in the pCon.catalog. Catalog-based materials are protected but can be duplicated and adjusted – giving you maximum creative freedom while maintaining a consistent data base.
Further improvements make the Material Editor even more powerful: filter by type, show hidden materials, manage materials from attached drawings, and set the size of the preview tiles. In short: stay in control of every surface – from textiles to wall finishes.
Material Report: From vision to calculation (PRO)
The new Material Report in pCon.planner PRO adds a new layer to your design process: process relevance. Via File → Export → Building Information, you can now create a comprehensive Excel report that combines all materials and surface data – globally or by room.
After selecting the desired areas, the report provides a clear summary of the values relevant to interior design: the total area of ceilings, walls, and floors, complemented by a material list with filter options and – where available – direct links to the pCon.catalog Portal. Separate worksheets include a visual representation of each selected area along with gross and net surface values.
This makes it easy to see which materials are used, in what quantities, and by which manufacturer. A clear gain in planning accuracy, transparency, and communication throughout your project.
Watch our tutorial video on YouTube to learn about the new features related to materials:
Note: The data provided in the Material Report is for informational purposes only and represents approximate values.
Attachments: Keeping complex projects under control (PRO)
Complex drawings become more structured and easier to handle with the new Attachments concept. It allows you to link external DWG files to your main project, where they appear as part of your drawing but remain initially locked for editing.
The real advantage becomes clear when collaborating with external partners: for example, if you receive an updated floor plan from the architect, you can simply link it as an attachment – instead of loading or importing it. If the external file is updated later, your planning will automatically remain up to date. This keeps architecture, interior design, and technical planning clearly separated yet perfectly aligned.
All attachments are managed through the Attachments dialog on the Edit tab. Here, you can add new attachments, update existing ones, or remove outdated references. Drag & drop makes handling quick and intuitive – simply drop external DWG files into the dialog or directly into your drawing.
When opening a project, the dialog gives you an overview of all linked files. You can choose to load attachments (to display them in your drawing) or unload them (to hide them while keeping the reference). Once your workflow is complete, attachments can be bound into the main drawing, turning their content into editable geometry and removing them from the list.
Attachments are clearly marked in the drawing, and the dialog provides detailed information about each selected file. This makes complex projects easier to coordinate and maintain – from early design stages to the final layout.
Tip: Layers and materials from attachments are read-only by default and carry the attachment’s name as a prefix. Loading and viewing attachments is also supported in all pCon.planner editions.
Media & Sharing: Share what matters, instantly
What you design should be seen exactly as intended. That’s why the sharing process has been further improved: content from the Image dialog can now be sent directly to impress – including a preview image and an automatically copied share link.
Video creation is also more convenient than ever. pCon.planner 8.13 can now generate videos directly as high-quality .mp4 files – without any restrictions on resolution or file size. External conversion is no longer necessary. This saves time and ensures smooth playback in presentations, on websites, or across social media.
Imports & Exports: Precise and lightweight
Extended material information is now part of your PEC files. PEC also supports the transfer of current 3D layer visibility between applications. Elements on 2D layers are now excluded from PEC exports to avoid rendering artifacts when displaying content in impress.
The optimized STEP/IGES import reduces tessellation, resulting in faster imports and lighter geometry – especially useful for technically complex or large product models.
Further improvements at a glance
- B2B Catalog (PRO): Your former “Products” section is now the B2B Catalog, featuring a new icon and serving as your gateway to locally installed manufacturer data.
- Building Information (PRO): A new export category gives you access to the Material Report and IFC export.
- Units: Surface units can now be defined independently of length units; yards and miles have been added.
- PDF Output (PRO): Semi-transparent elements are now rendered more precisely – for professional print layouts.
Curious? Try it for yourself – download pCon.planner 8.13 here!
The download button is for the free standard version of pCon.planner. If you are a pCon.planner PRO or ME user, we ask that you wait to download the newest version until you receive the dialog prompt from pCon.planner informing you of an auto-update.
Want to dive deeper?
You’ll find all technical details in the Sales Feature Document (PDF). Learn more about the new features in the Help Center. Also visit our YouTube channel, where more new tutorials will be published soon. Subscribe to the pCon blog (footer) to stay up to date.
Your pCon Team

