Today, room concepts are no longer created only at the desk. Those who develop ideas, visualize designs, or coordinate furnishing concepts want to work independently – flexibly, intuitively, and across platforms. That’s exactly what pCon.planner web stands for. The browser-based application brings the power of professional space planning directly to the web – no installation required, always available, and with direct access to pCon data.
With the new Release 1.3, the tool takes another significant step forward. In addition to identifying materials within your project, pCon.planner web now also supports the import of PDF floor plans. Two features that make planning workflows more transparent and efficient – and continue to shape the future of digital space design in the browser.
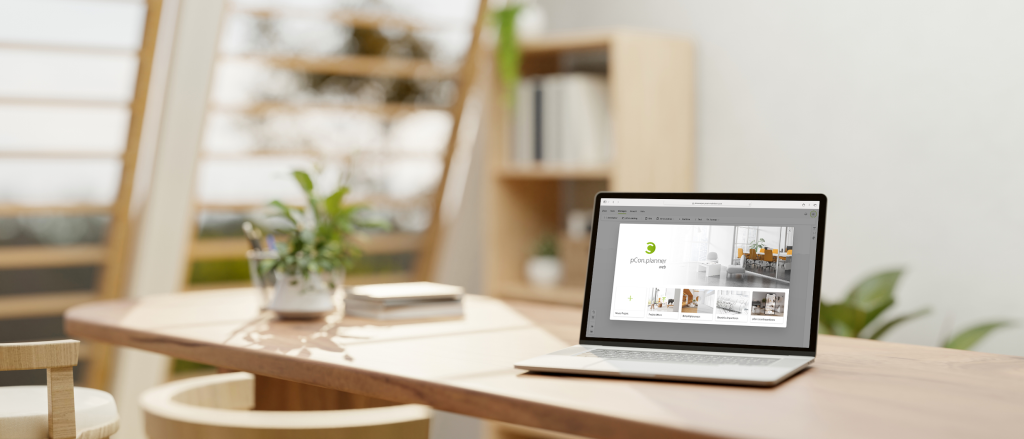
What is pCon.planner web?
pCon.planner web is the latest addition to the pCon family – and a response to the growing demand for browser-based, easily accessible planning tools. It runs entirely in a web browser, regardless of the operating system, and is therefore also available on macOS.
Users can start planning right away: draw rooms, place products from the pCon.catalog, assign materials, and view scenes from different perspectives. Especially for students, architectural offices, design service providers, or sales teams who want to quickly create and share concepts, pCon.planner web opens up new possibilities. It is lightweight, intuitive, and still provides access to professional product data – the foundation for realistic and reliable designs. At the same time, the web version is a valuable addition for experienced pCon users: it enables a quick start into projects, spontaneous visualizations on the go, and seamless collaboration with colleagues.
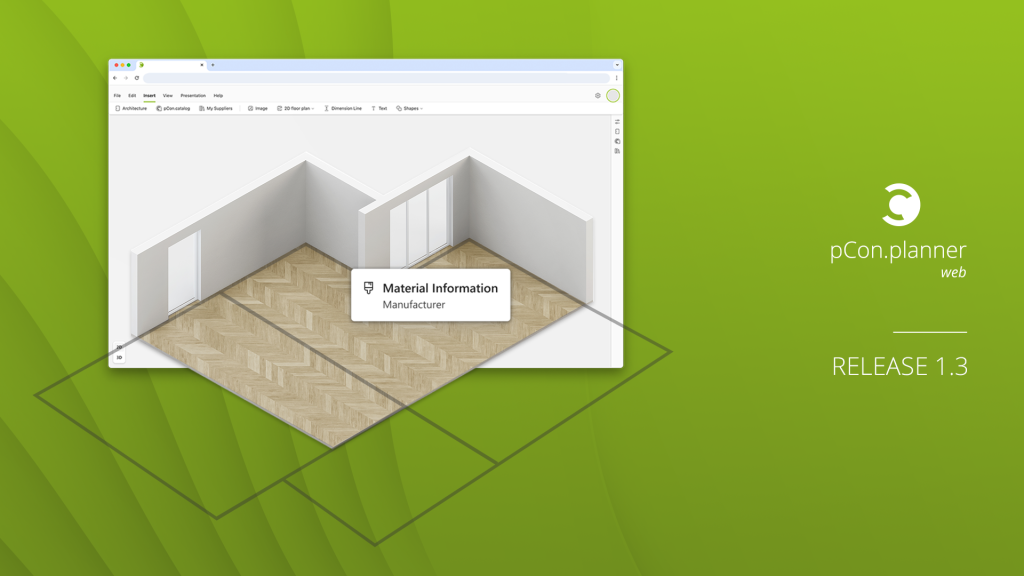
New in 1.3: Materials become visible – transparency right inside your design
Materials define the atmosphere of a space. Whether acoustic panels, carpets, or fabric coverings – they determine not only the appearance but also the functionality and comfort of a space. In practice, however, they are often a source of uncertainty: Which manufacturer is behind the wall covering? Which products have already been used? And how can material decisions be communicated transparently?
With the new release, pCon.planner web 1.13 provides a clear answer. From now on, materials in your planning can be identified directly. Simply hover over a surface with the mouse, and a tooltip appears showing all relevant information. This feature creates transparency at every stage – from design and coordination to implementation. Materials from the pCon.catalog, such as those from manufacturers like Kvadrat, Camira, Gabriel, Object Carpet, Interface, and many more, can now be clearly identified.
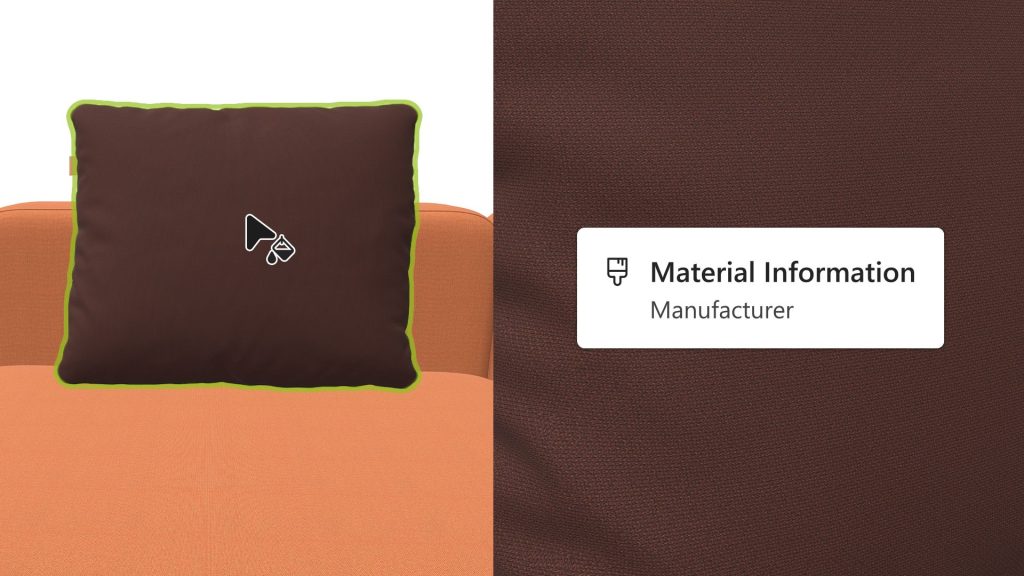
In discussions with clients or contractors, the material identification feature helps make decisions faster and avoid misunderstandings. It also supports documentation and makes designs more traceable – a major advantage in professional environments. Because planning doesn’t end with the furniture – it encompasses the entire room.
From idea to space – creating floor plans efficiently
A convincing room concept always begins with a reliable floor plan. The new PDF import in pCon.planner web expands the ways in which this essential step can be implemented quickly and precisely. Users can now import PDF files or image templates directly into their planning – for example, existing building plans, hand-drawn sketches, or measurements. This makes it much easier to get started: instead of drawing every wall from scratch, the imported plan serves as a reference for precisely tracing walls, doors, and windows.
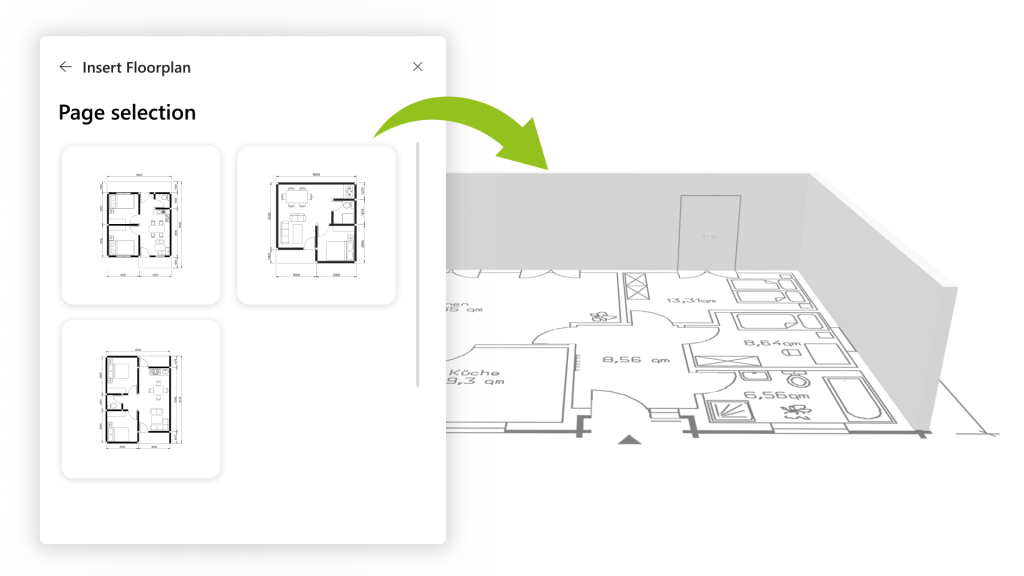
Especially in the early phases of a project, when plans are often only available as PDFs, this feature saves time and ensures accuracy. It allows designs to be developed on a realistic foundation and makes the most of existing information. The PDF import also improves collaboration. It simplifies communication with partners, architects, or clients and ensures that everyone works from the same basis.
A tutorial on importing PDFs and images will soon be available on the pCon YouTube channel – guiding you step by step through the new workflow. Subscribe to the channel so you don’t miss the new video!
Process-relevant functions, consistently developed further
With material identification and PDF import, pCon.planner web gains two key tools that move it ever closer to becoming a fully-fledged planning solution. Both features strengthen the connection to real projects and make the application even more practical. It’s clear where the journey is headed: pCon.planner web continues to evolve – from a lightweight entry tool to a powerful platform for professional space planning in the browser.
It combines the core strengths of pCon – intelligent product data, flexible planning, realistic visualization – with the freedom to work anywhere, on any device.
Ready to plan online?
🎥 You are ready to go in just 10 minutes! This step-by-step video guides you through the basics of the online tool and shows just how easy it is to get started.
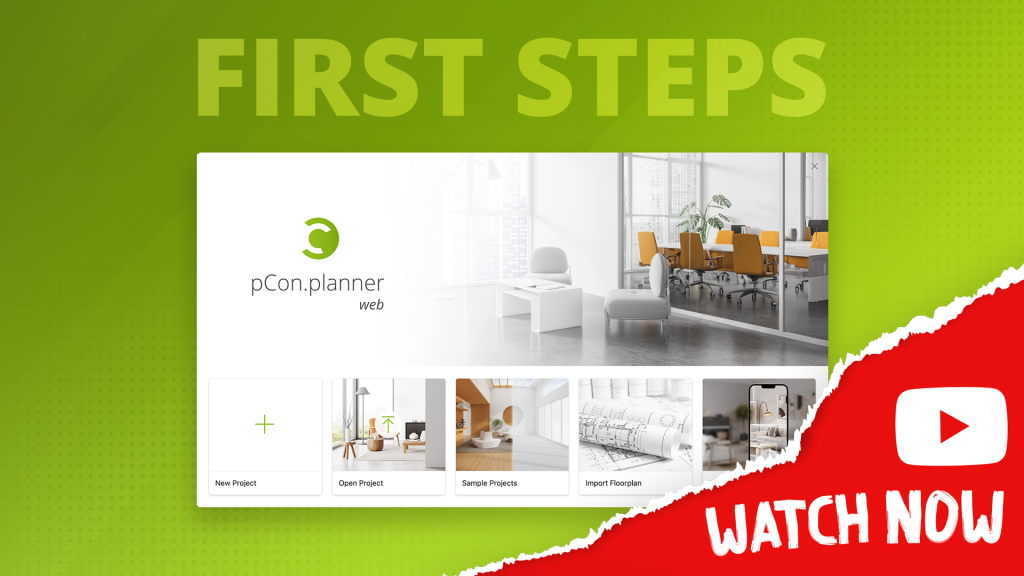
Whether you’re working with the free version or exploring the full capabilities of the PRO version – pCon.planner web adapts to your needs and supports you through every step of your planning process. Start your 30-day trial today and experience how pCon.planner web takes your planning to the next level! Open the application right in your browser, sign up or log in, and start your first planning project right away.
Would you like to learn more about pCon and our other solutions?
Explore our full range of solutions at pCon-solutions.com, subscribe to our blog via the footer, or get in touch with us directly!
Your pCon Team
